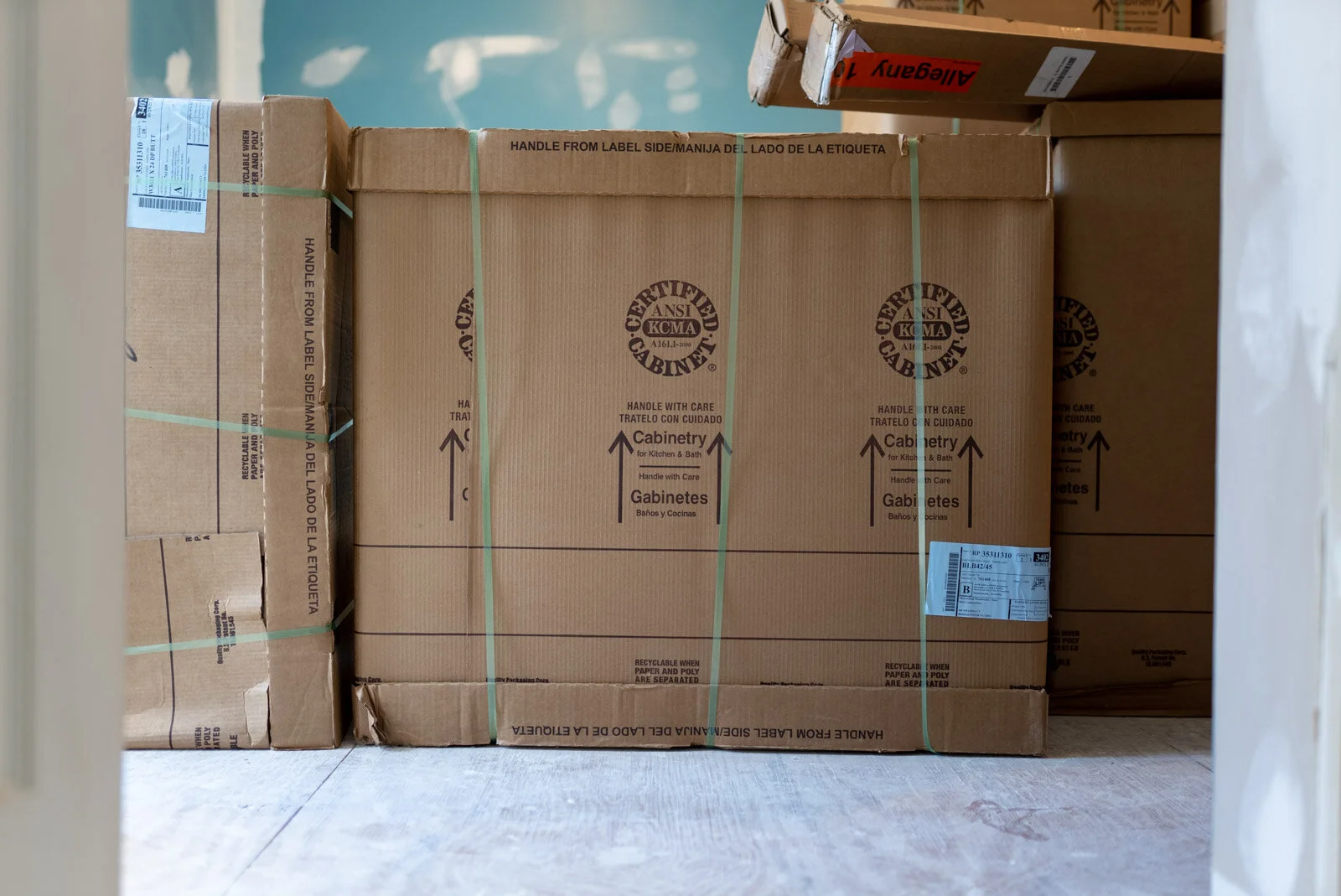
Too Tight For Comfort?
A Cramped Layout
When Katie first purchased her family's home, the kitchen was closed off. The separate dining room felt cramped. The cabinets didn't offer much storage. There weren't many uninterrupted countertops. "There was not much room for people to come in and visit," she told Kate at Mint Construction. "It really wasn't conducive to our family's lifestyle." The tight walls created awkward spaces, especially with people coming and going. "It just was not really a layout that was working."

Visualizing the Space via 3D Renderings
Kate began the process of visualizing the new space and choosing materials. She met with Katie on several occasions to review cabinet styles, backsplash tile, and counter options. She presented blueprints showing the new arrangement of the walls. She created a computer rendering to show how the final build would look. Kate helped Katie nail down the best matches and chose a unique detail tile for key areas of the kitchen. Katie was excited to be able to preview how everything would look all tied together. "I think it's going to look so great."

Bringing the Design to Life
Mint Construction proceeded with tearing down the walls and building the new open spaces. "The whole kitchen is going to be a focal point," Katie stated. "One of my favorite things is being able to see a client's perspective and bring their designs to life." She loved the choices Katie made and felt they would bring a personal touch to the home.
Katie has been thrilled with the progress so far. "You guys made the design process so simple and painless, and I'm really excited about everything we picked out." She enjoys not only anticipating the end result, but watching each phase of the expansion unfold. "Something new happens every day, and it's exciting to follow along with the process."
















