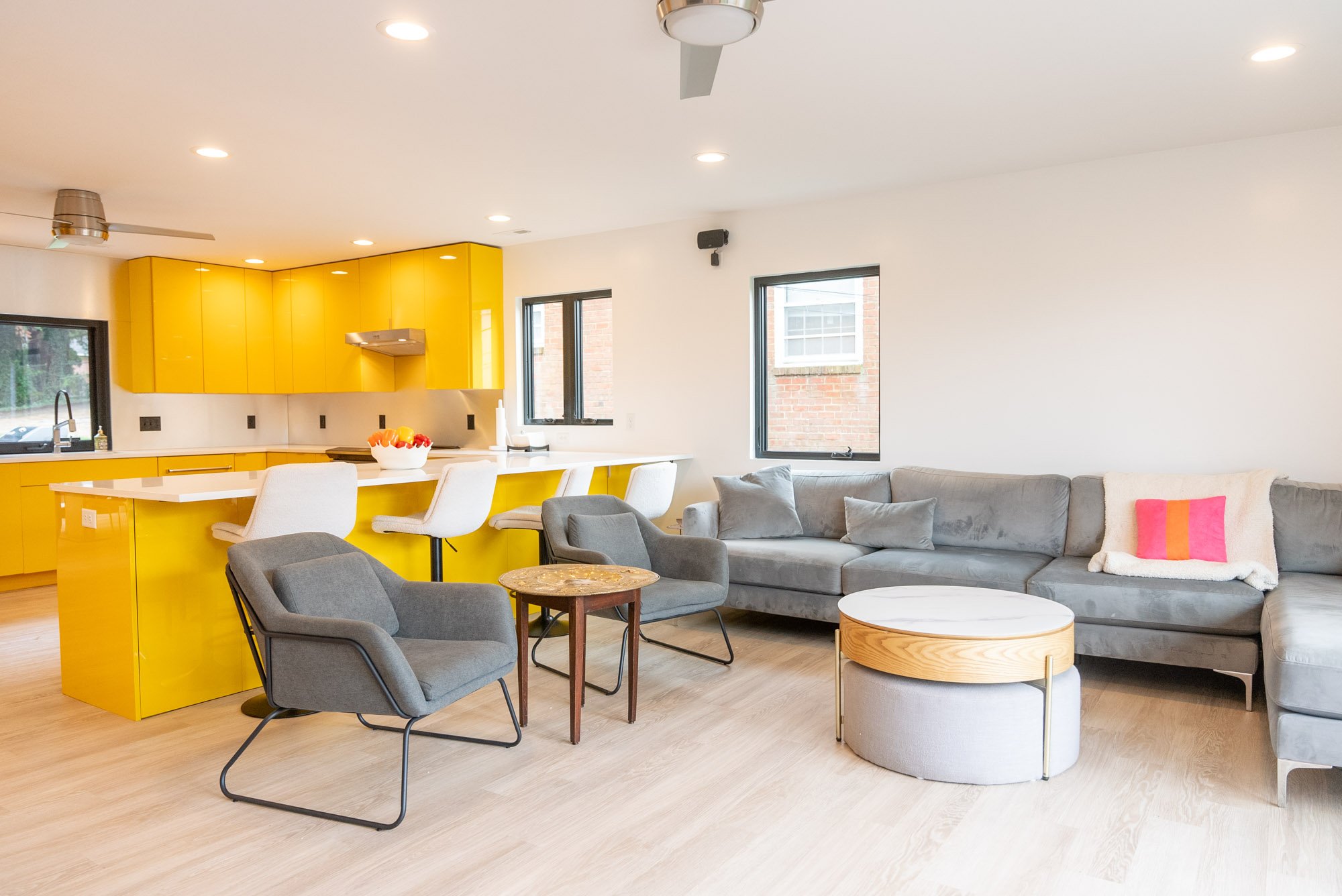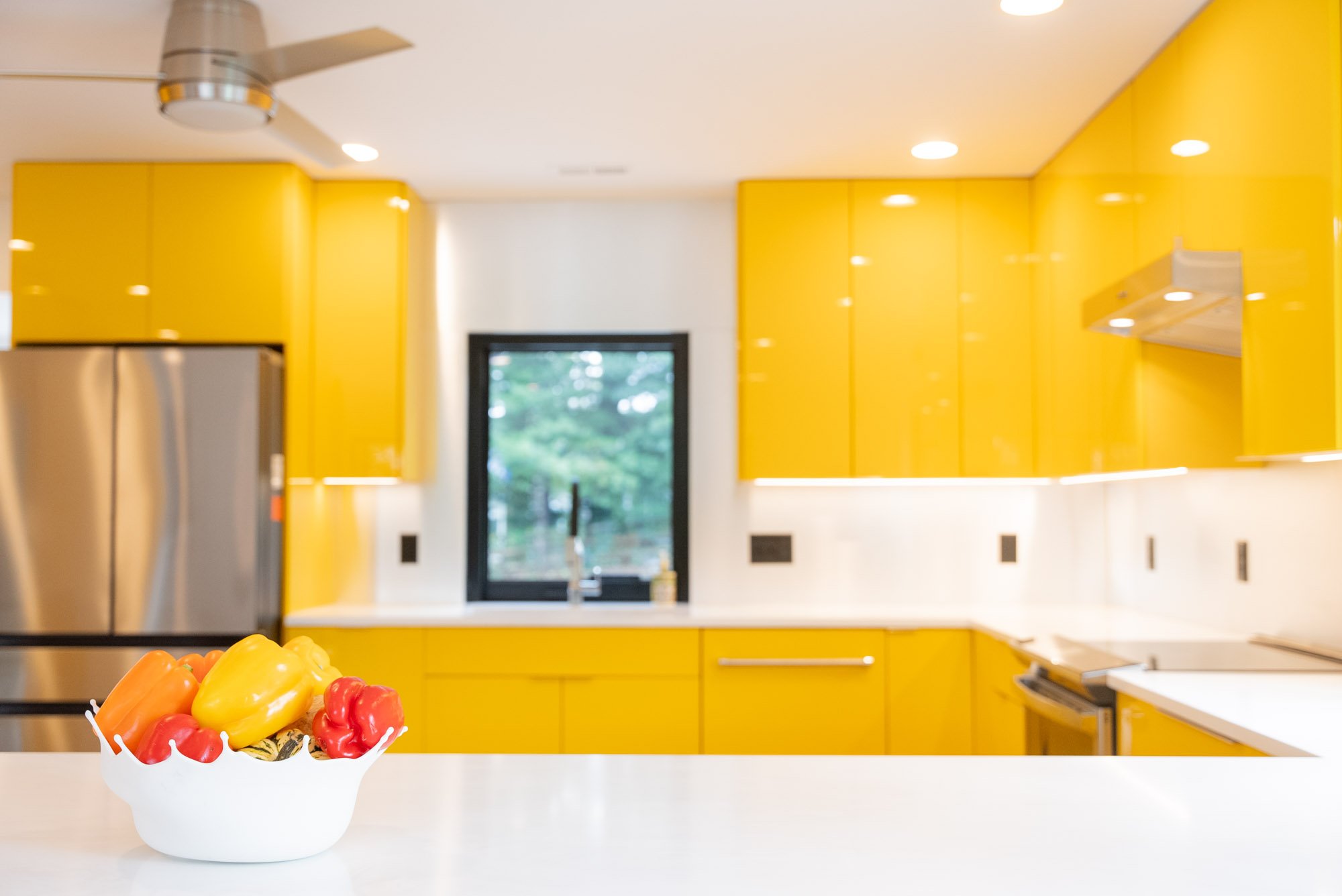
Fashionably Expanding a Family Home
When our clients first bought their house, they knew they loved the location, but over time, the space began to feel tight and outdated. They didn’t want to leave a neighborhood that felt like home, so they reached out to our team at Mint Construction to explore a renovation and addition that would make their home fit their needs. Our solution was an expansive addition to the back of their house with a complete rework of the layout, designed by the Gaines Group Architects. By the end, they had a refreshed, modern home that finally offered them the space and style they needed.
Blending Old and New
We knew that the new addition and reconfigured layout had to feel cohesive with the original house. To achieve this, we reimagined the floor plan with contemporary touches while preserving the warmth of the home’s original character. The addition created space for a new dining room, while a spacious, open kitchen now flows seamlessly into the living room. This layout not only provides plenty of room for daily life but also creates an inviting space for gatherings, allowing the family to entertain comfortably and enjoy a natural flow from one room to the next.
Design Choices with Everyday Practicality
With the expanded space, we were able to bring in fresh design elements that balanced functionality with aesthetics. They opted for bright acrylic yellow cabinets, adding a splash of color that reflects their personality and brings energy to the space. Paired with a sleek stainless steel backsplash and pristine white quartz countertops, the kitchen is both modern and vibrant. Throughout the house, we installed LVT flooring, providing a durable and stylish foundation that ties each room together. The hydraulic window that opens onto an outdoor countertop was truly an innovative touch, perfect for summer gatherings and making indoor-outdoor hosting easier than ever. Additional upgrades, such as dual refrigerators, a built-in ice maker, and custom closets in the dining room, add convenience to their everyday routines.
Supporting the Love for a Location
This project allowed our clients to stay in the neighborhood they cherish without sacrificing comfort or style. Working closely with them to incorporate both functional and custom elements, we were able to create a home that suits their lifestyle and reflects their unique taste. We're thrilled to have helped transform this space and the master, upstairs hall, and kids bathrooms, giving them a home they can enjoy for years to come.
Completed Gallery















