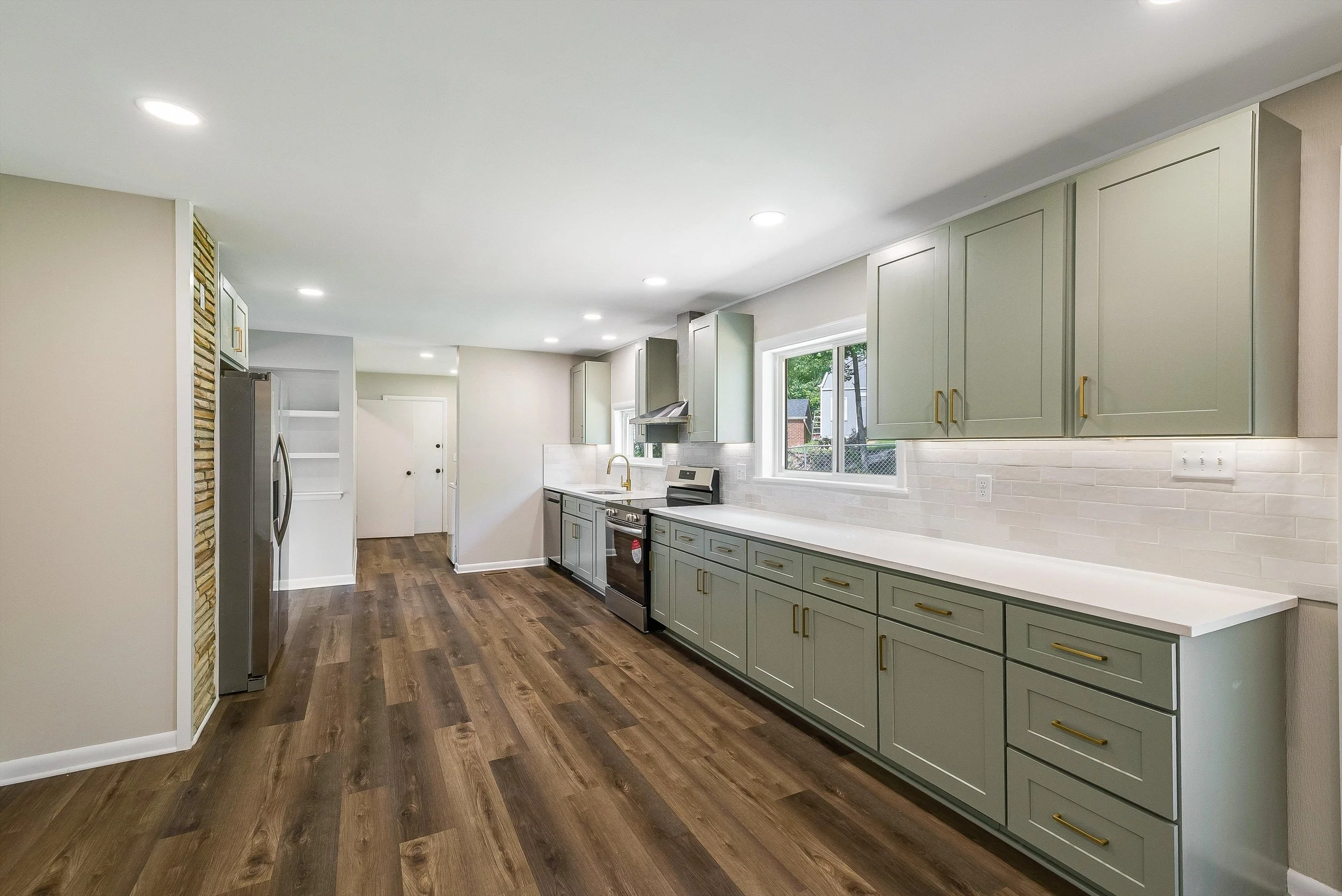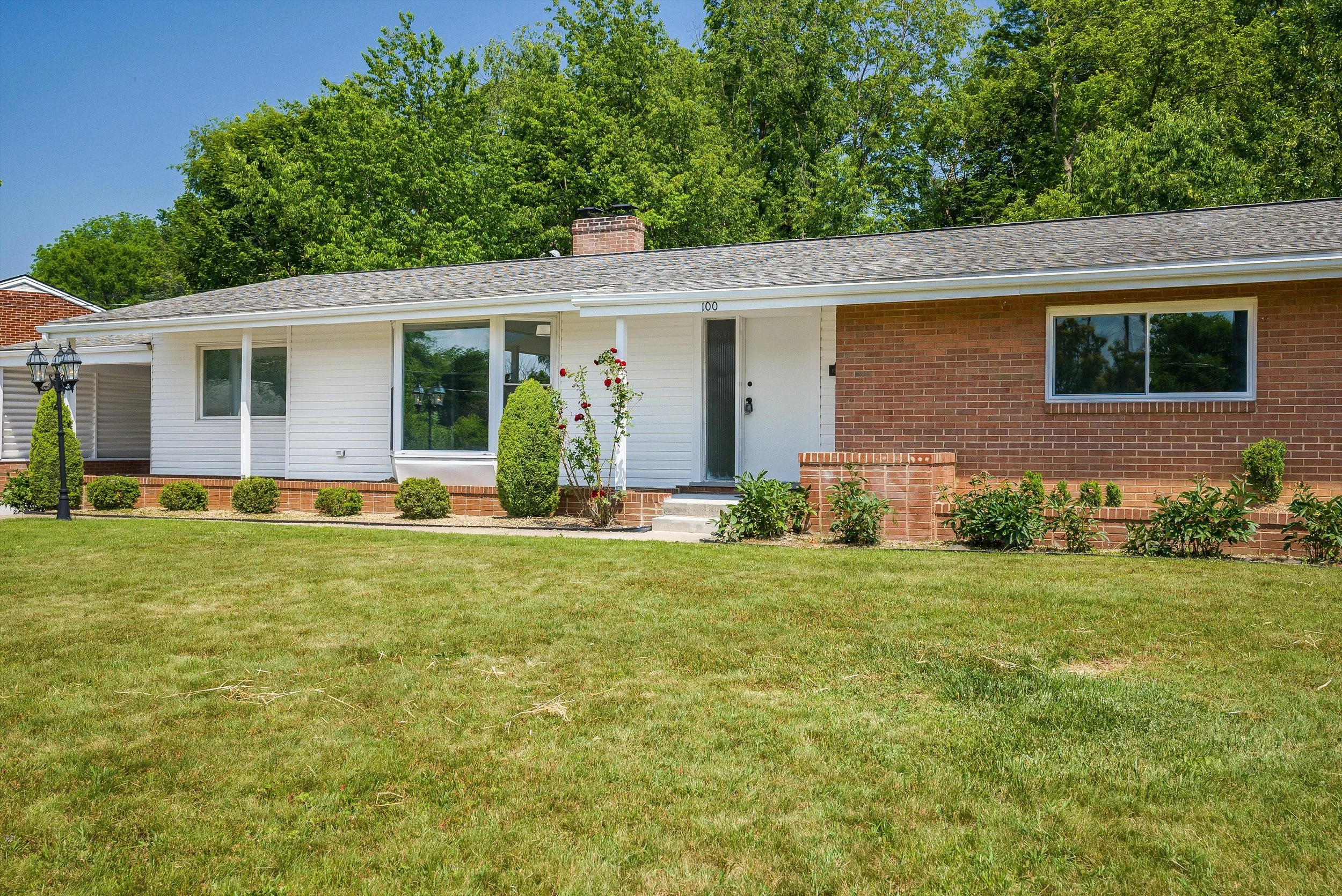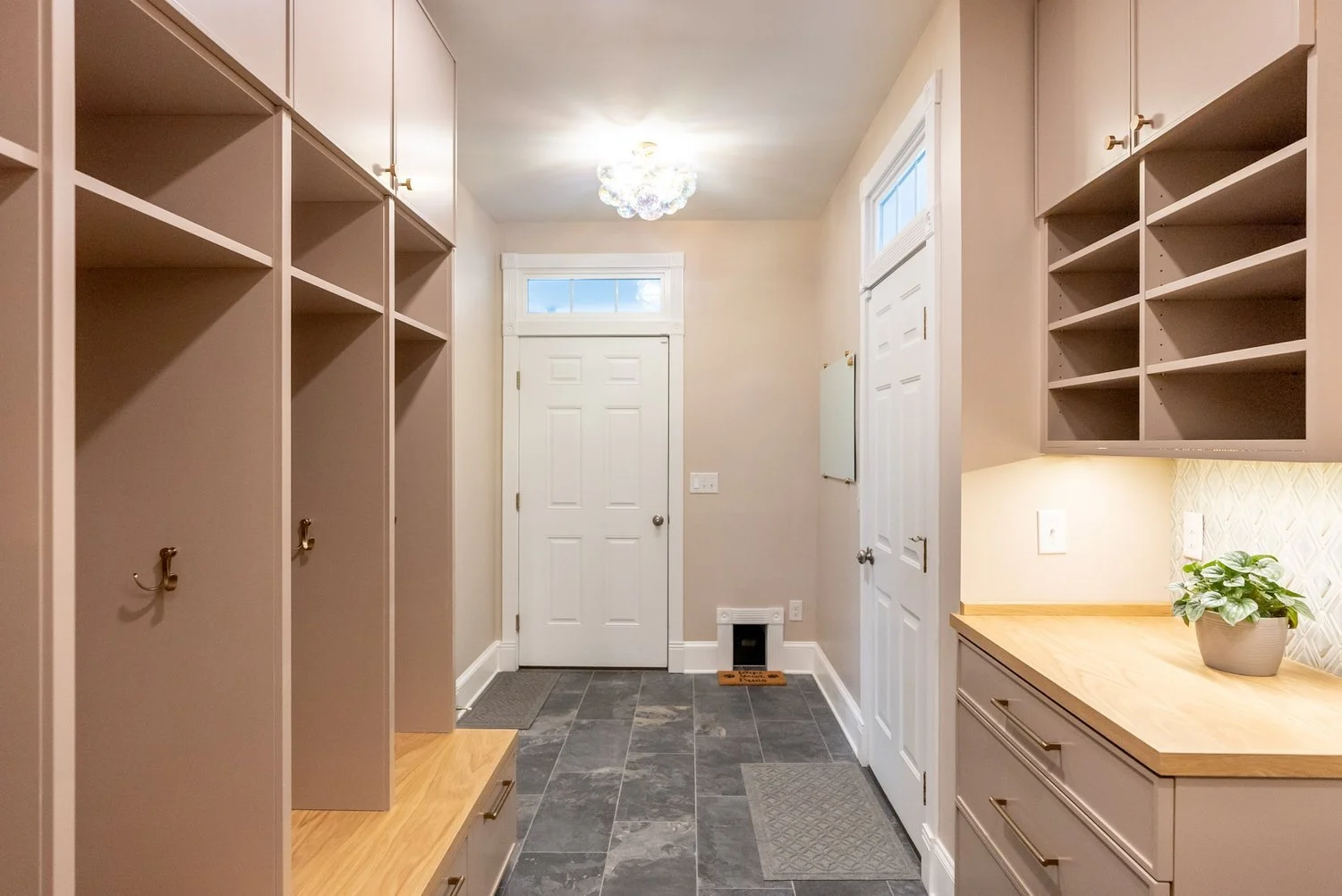
A Modern Makeover for a 1960s Home
Some homes have a wonderful foundation but need thoughtful updates to meet today’s needs. That was the case with this 1960s house, which had never been remodeled. The kitchen was closed off, the bathrooms were awkwardly designed, and the finishes throughout the home showed their age. By opening spaces, improving layouts, and layering in fresh materials, we gave this family a home that feels modern, functional, and personal.
The Heart of the Home
Boxed in by a wall, the original kitchen was cut off from the eat-in dining area. Even more unusual, it opened directly into the laundry room, leaving the space feeling disjointed.
We reimagined the layout by removing walls and creating a galley-style kitchen that feels open, bright, and efficient. The new design not only connected the kitchen to the dining area but also allowed for more cabinetry and storage.
Fresh moss green cabinets set the tone for the new kitchen. They’re paired with MSI Carrara Trigato quartz countertops from our showroom, finished with a clean eased edge for a crisp, durable surface. A classic white subway tile backsplash adds timeless character, while gold hardware introduces warmth and polish. Updated appliances complete the transformation, bringing modern function into the design.
Bathrooms With a Better Blueprint
The master bathroom came with an unusual layout, with the vanity located outside of the main space. We redesigned the floor plan to bring everything together in one functional and stylish room.
The new master bath includes a white subway tile shower, beige tile flooring, and a warm wood-look vanity paired with brass hardware and an arched mirror. Soft green walls tie it all together, creating a space that feels both fresh and inviting.
The hall bath was also fully updated with a white vanity, green walls, beige tile flooring, and a mix of brass and black fixtures. Another arched mirror adds a modern detail that connects the two bathrooms while keeping each unique.
How We Made an Impact
This project wasn’t just about key rooms. Throughout the house, we:
Installed LVT flooring in the living areas for durability and easy maintenance
Added new carpet in the bedrooms for comfort underfoot
Painted every room for a crisp, clean finish
Replaced select windows to improve efficiency
Upgraded all electrical and lighting for safety and style
Each update worked together to transform the home from outdated to up-to-date, while staying mindful of the budget.
Lasting Value Through Smart Design
By blending budget-friendly materials with smart layout changes, this remodel proves that even a decades-old home can be reimagined into something timeless and practical. From the open kitchen to the reconfigured bathrooms, every detail was designed to make everyday life easier and more enjoyable for the homeowners.
This project also highlights our work in removing walls and rethinking floor plans — specialties that appear in other projects like our laundry and mudroom remodels.
The result? A house that still holds its mid-century charm but finally works for modern living.




















