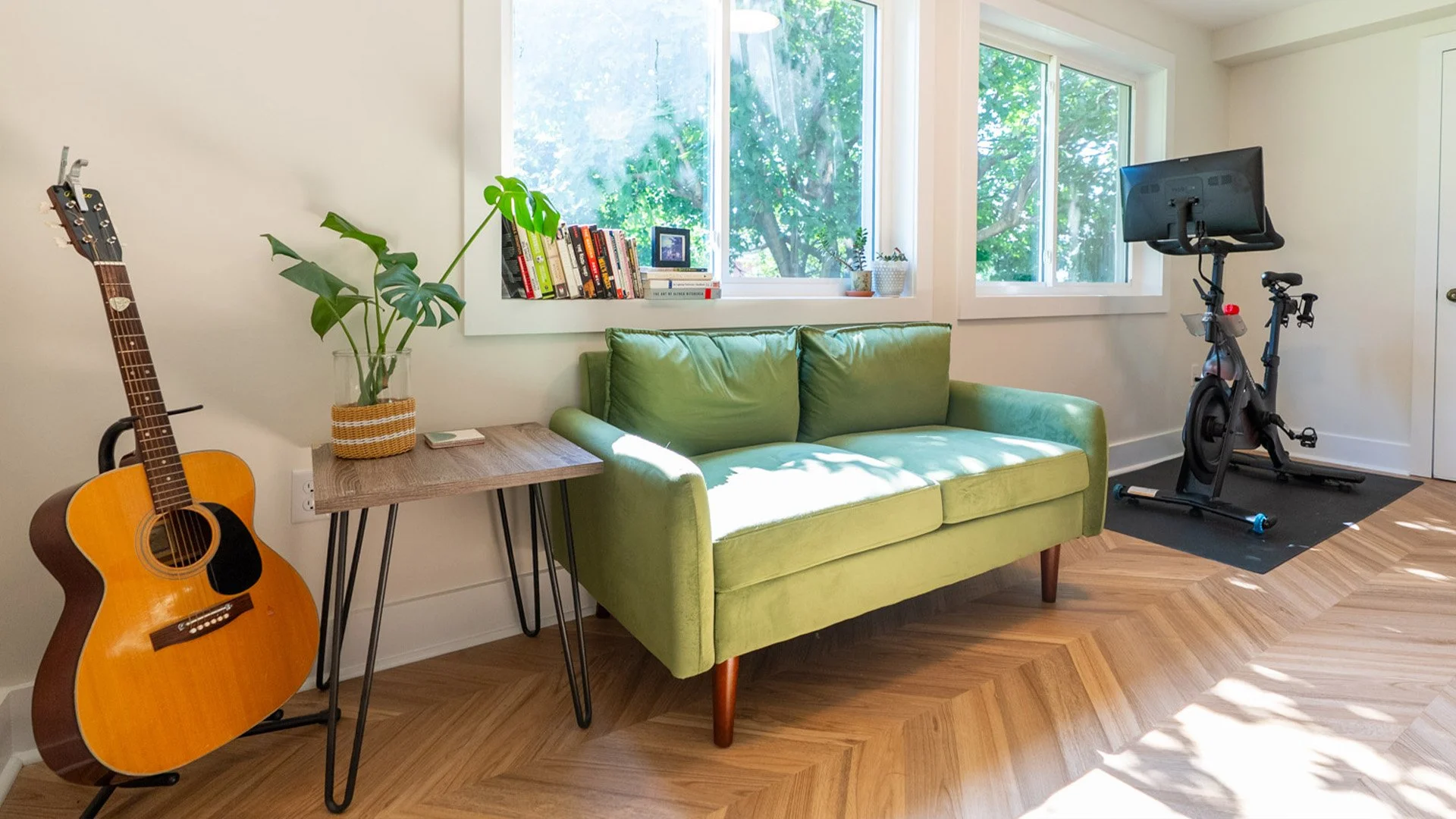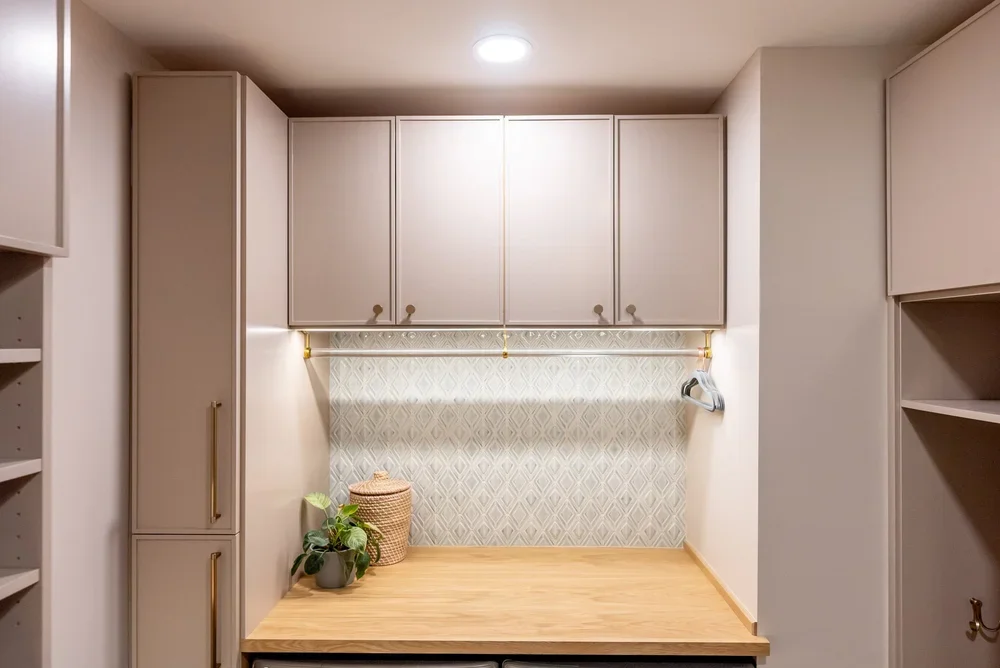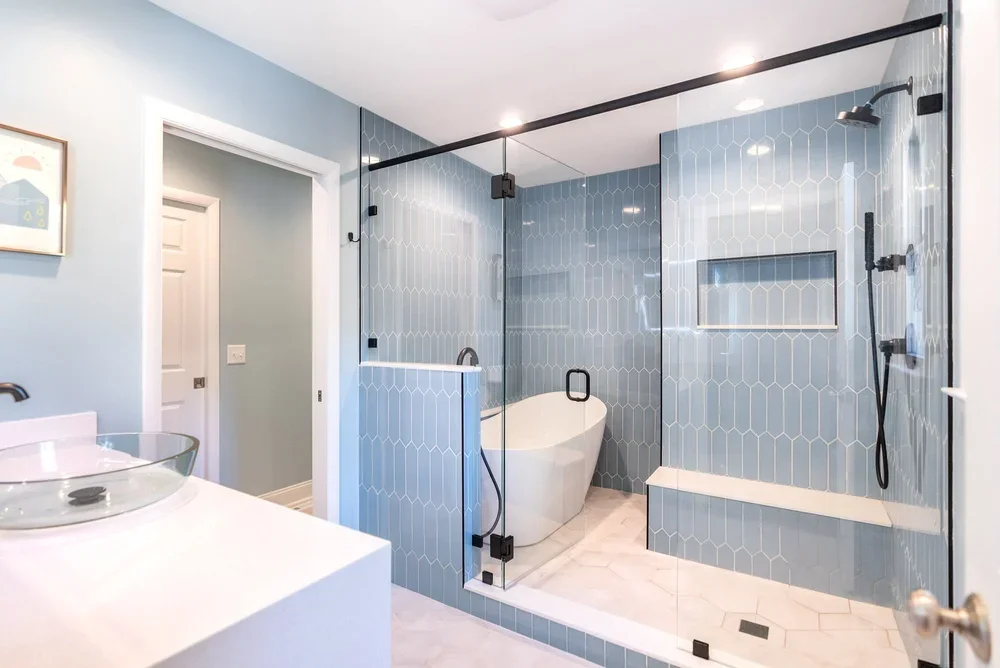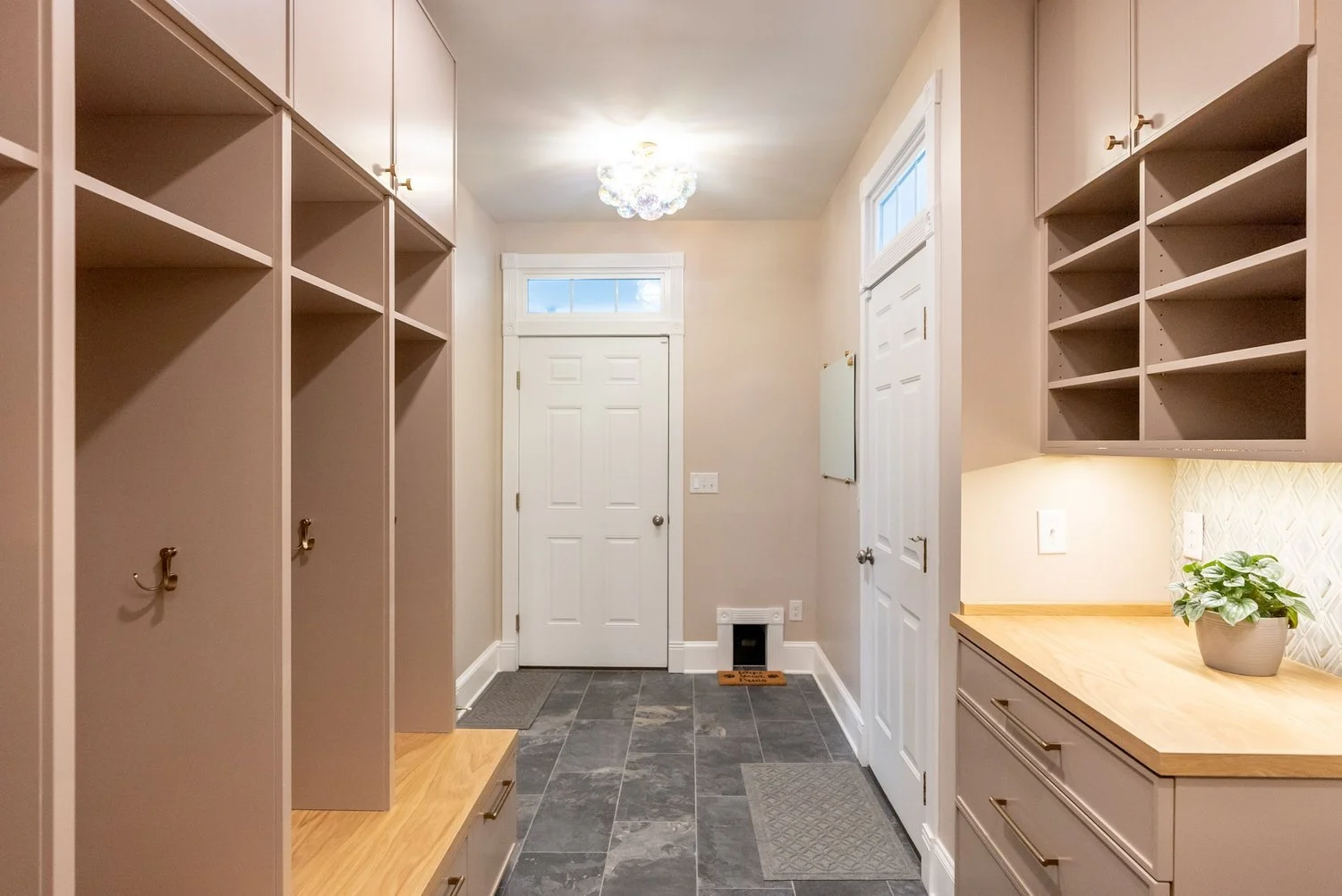
A Seamless Home Office Transformation
A redesign often redefines daily living, and this project showed how much potential can be found in underused spaces. The homeowners wanted a dedicated office that would blend seamlessly into their updated floor plan. With a baby on the way and an older home full of framing quirks, the space needed to come together quickly, efficiently, and with lasting functionality in mind.
Potential For Something New
The existing screened porch was unconditioned and underused. By removing walls and reworking the floor plan, we turned this area into a purposeful office. What had once been wasted space now feels intentional, private, and connected to the flow of the house.
Built for Style and Storage
Instead of serving as a simple porch conversion, the new office was designed to feel like it always belonged. Thoughtful planning gave the room a layout that supports productivity while remaining warm and livable. The result is a workspace that balances practicality with comfort, providing a quiet retreat within the home.
Finishing On Schedule
This project came with a unique challenge. The homeowners first reached out while preparing to welcome their baby, and the office had to be finished before they returned from the hospital. Despite the unusual framing of the home, our team completed the remodel on schedule, ensuring the new office was structurally sound and seamlessly integrated into the updated floor plan.
Supporting Everyday Productivity
Today, what was once an unconditioned porch has become a dedicated workspace that supports focus, productivity, and family life. Careful planning, wall removal, and smart design choices transformed unused square footage into a room that will serve the homeowners well for years to come.
This project highlights our expertise in floor plan redesign, efficient time management and wall removal. If you are considering a remodel and need to transform underused spaces into rooms that work beautifully for your family, let's connect.
















