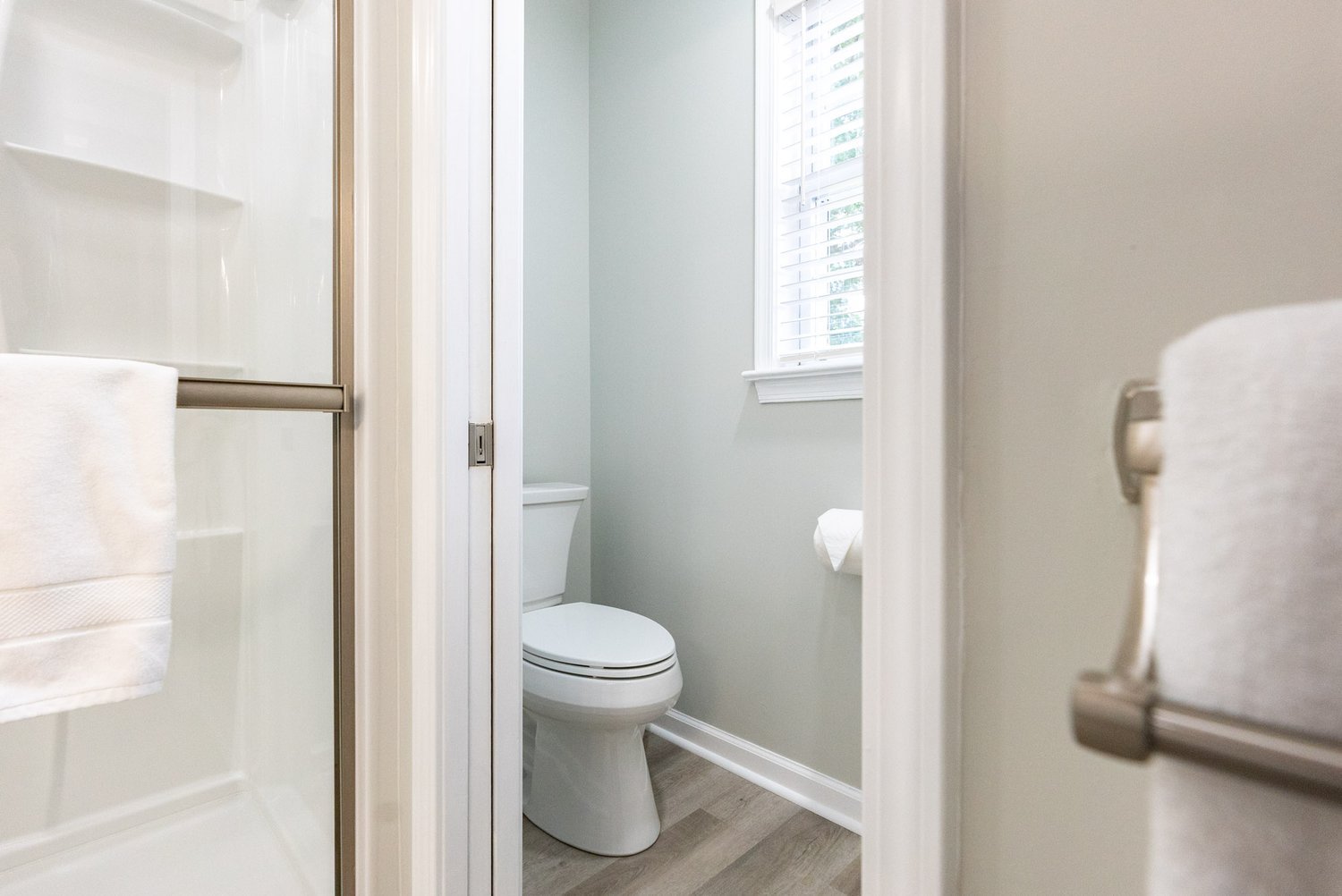
Big Changes in Small Spaces
With thoughtful planning and creative design, even the smallest and most dated bathrooms can be completely reimagined. This remodel shows how a limited space and a modest budget don’t have to stand in the way of achieving both style and practicality.
Low Ceilings and Layout Limits
With a low ceiling and code-restricted layout, this bathroom came with built-in challenges. A tight budget meant every decision in design had to be purposeful. The goal was to open up the space and make it work smarter, not harder.
Affordable Upgrades That Get the Job Done
We redesigned the layout to fit a code-compliant shower with enough headroom for comfort. Instead of expensive custom finishes, we used cost-effective materials like an acrylic surround and stone-look LVT flooring. An in-stock vanity and efficient fixtures allowed us to achieve a polished look without the premium prices.
Adding Storage Without Clutter
No closet? No problem. Open shelving beside the shower brought in the needed storage without making the room feel crowded. The warm wood tones of the vanity we chose complement the realistic texture of the flooring, and brushed nickel fixtures keep the overall aesthetic modern and clean.
Bringing the Best of Both Worlds
By carefully balancing preservation with updates, we created a bathroom that feels both fresh and timeless, proving that sometimes the best path forward is one that respectfully acknowledges the past.
Making the Most of Every Square Inch
With practical design choices and flexible thinking, this small bathroom transformed into a space that’s functional, stylish, and easy to maintain. Smart design—not square footage—made the biggest impact.

















